|

Love At First Sight Beach
House Sign |
.. |
The Interior Renovation:
1969 Charm
Brought Up To 2017 (and 2024) Specs
Love At First
Sight
Oak Island, North Carolina, USA
Welcome to the information portal
for Love At First Sight, a
well-maintained
2nd row beach rental located on the beautiful west
end of Oak Island, NC. |
We knew, from the get-go,
that this wonderful 1969 beach cottage
would need a few updates. We had a
thorough house inspection during the
purchase process and there was nothing
on the inspection report that surprised
or alarmed us. We went into the
purchase with eyes wide open, and we
were only going to do "this much" to the
house, anyway.
We knew we needed a new
roof immediately, and knew we wanted to
change the flooring and paint the
paneling. Not bad for a first
pass at the renovation plan.
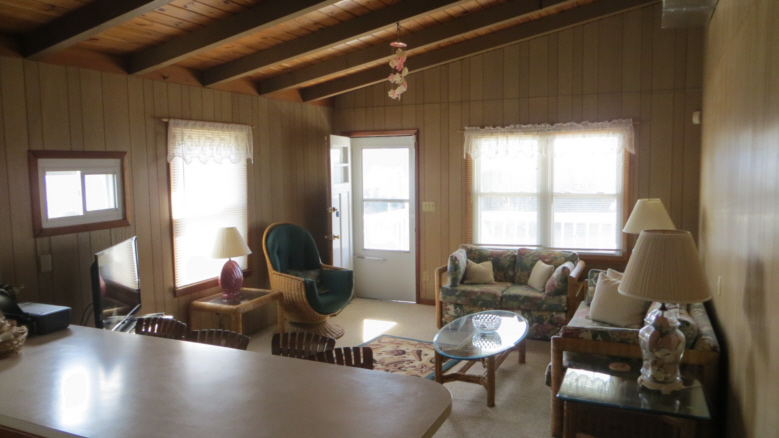
January 2017
photo
of
side
B
prior
to
any
renovation.
The interior was original 1969 paneling
throughout. The ceiling was
gorgeous tongue and groove 1" pine with
real wood beams. We wanted to
preserve those ceilings but paint the
paneling throughout the rest of the house.
Over 90 percent of the floor was carpeted and
we planned on replacing it all with tile,
wood, or plank vinyl.
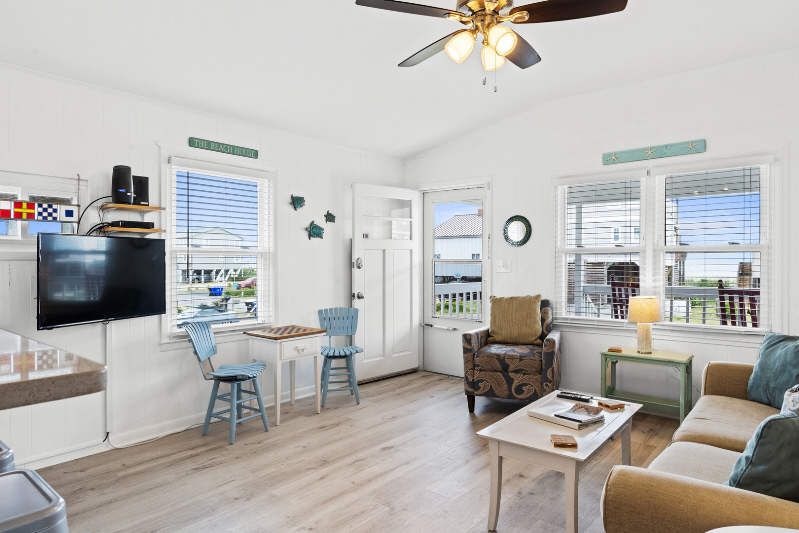
July 2017
photo
of
side
B
after
renovation.
Our First
Project Expansion: The Ceiling
During
the earliest part of the
2017 renovation,
we started by purchasing a new
metal roof.
Right after the old asphalt shingles
were stripped, during the felt paper
underlayment installation, our metal roofing
crew (not part of our general
contractor's scope or crews)
accidentally shot through
nearly the
entire length of the house's roof with
nails that were 1/4" too long
for the tongue and groove ceiling below.
The beautiful interior ceilings were ruined.
There was no way to repair the damage.
We decided to
professionally insulate and finish with drywall,
remediating the damage and bringing
some needed efficiency to the house.
The drywall ceiling line was changed to
hide the exposed HVAC run on both sides
of the interior space. We
didn't plan it this way, but it worked
out well.
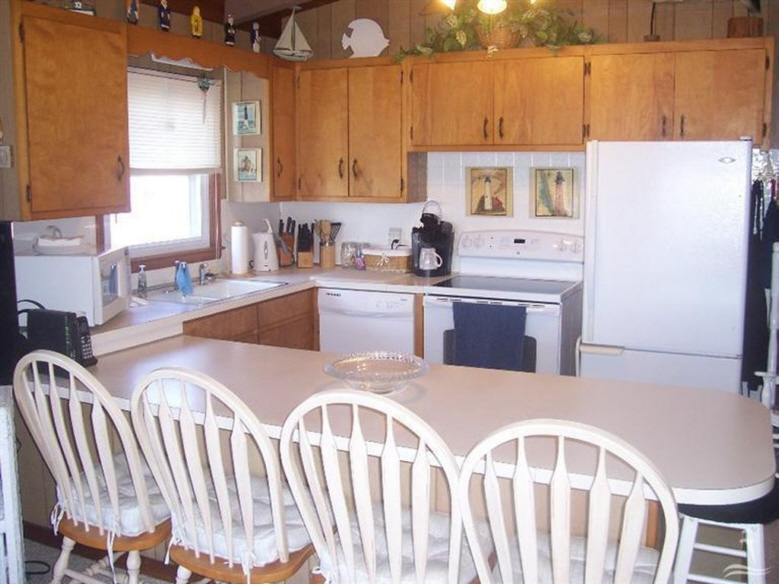
An original
listing photo, side A kitchen, 2016 or
earlier.
Growing The Scope: "Come See A
House I'm Working On Down The Street..."
As we shopped for
flooring, we decided to hire a
contractor to help coordinate and manage
the project. He took us to a house
nearby with a nearly-complete package of luxury vinyl plank
flooring, kitchen cabinets, and
countertops. With
one look, the scope of our
project immediately widened. It looked great!
With the ceiling project now in the
plan, we might as well do some other
things, too.
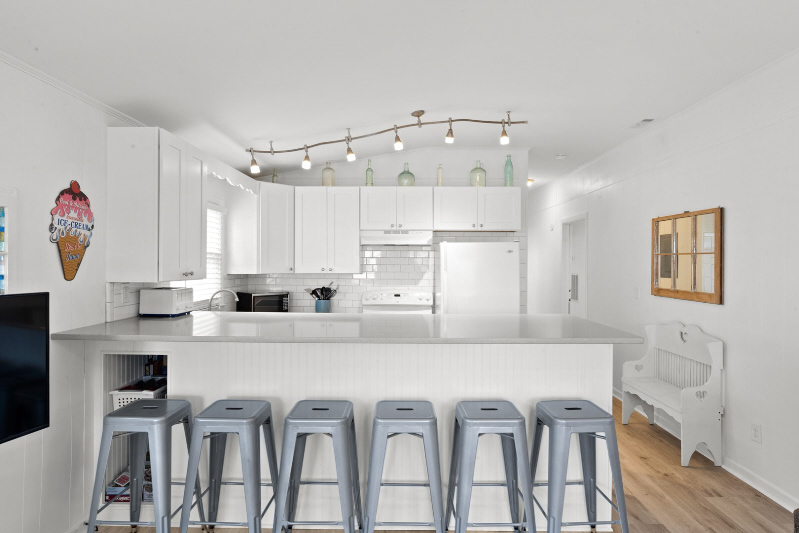
2023 photo, side A
kitchen.
The original washer and
dryer units on each side of the house
were stacked and located in the middle
bedroom.
If we moved them out to the kitchens,
under a
new raised peninsula & bar,
we'd
free up a lot of space in the bedrooms.
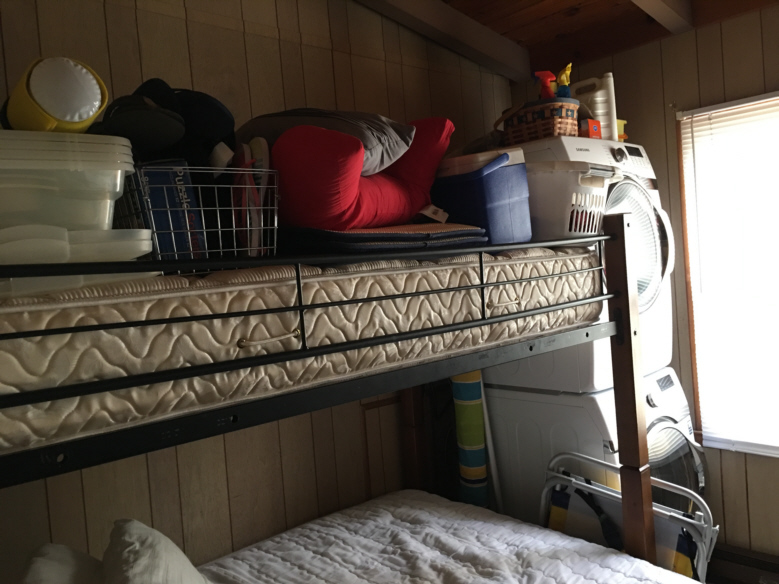
An original
listing photo, 2016 or earlier.
Each side's middle bedroom had a stacked
washer and dryer.
The design below is
mirrored on each side,
complete with modern
Samsung front-load washer and dryers.
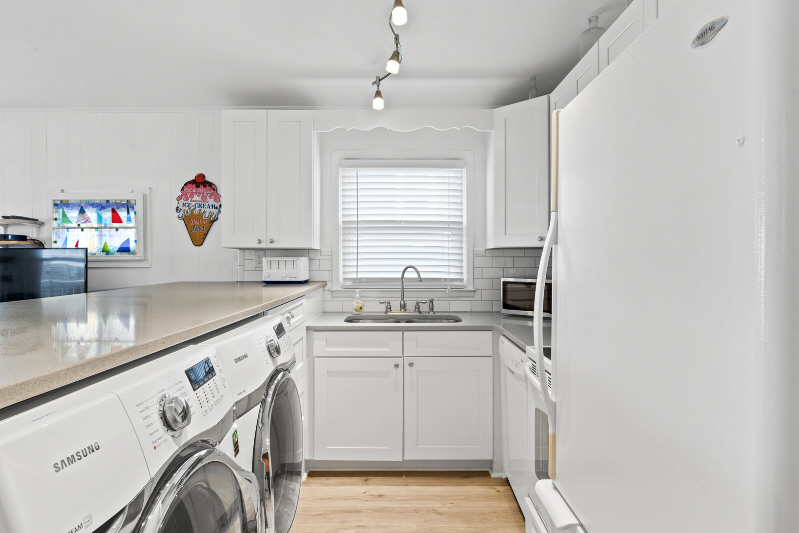
2023 photo, looking
into the kitchen of Unit A.
The front loads are
pretty tall, but it makes for a
great work surface and eating
area
on the back side.
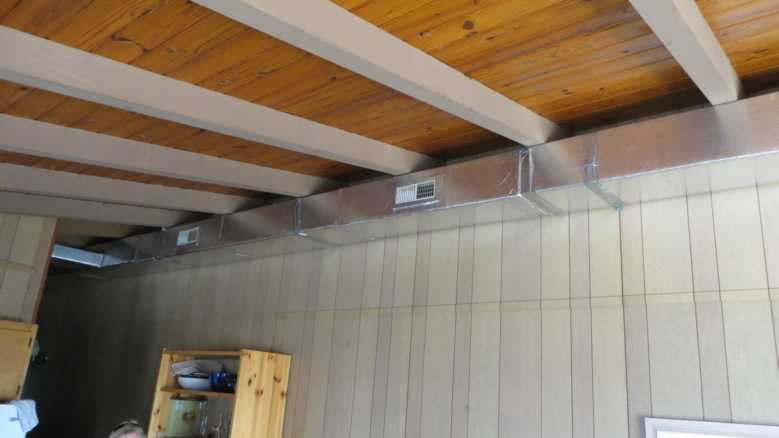
An original
listing photo, 2016 or earlier.
The HVAC
runs
were added well after 1969 and
exposed on both sides of the
house.
Our unfortunate 2017 roofing episode forced a
change of plans on the ceiling area that
worked well
in the end. Optimism!
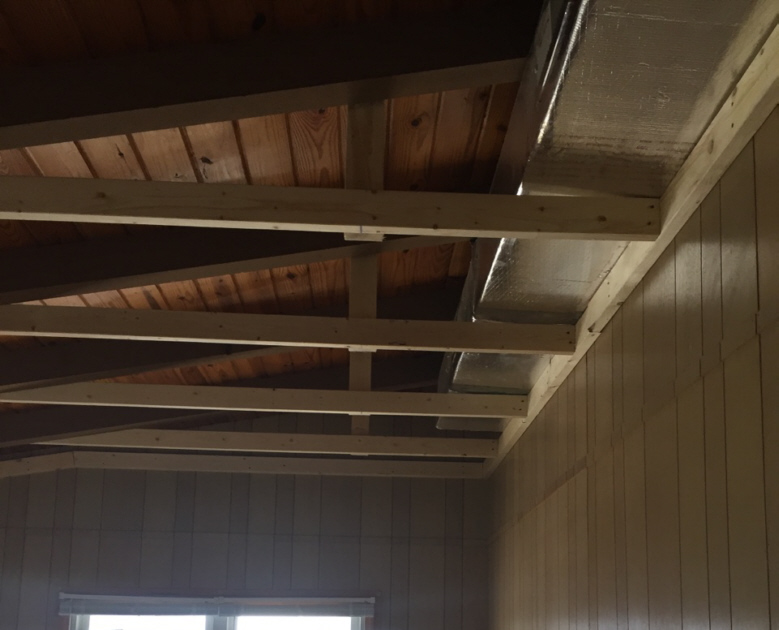
Initial framing to
conceal the HVAC run and prep for
insulation.
We
enclosed the entire HVAC run
and made a beautiful, smooth drywall
ceiling.
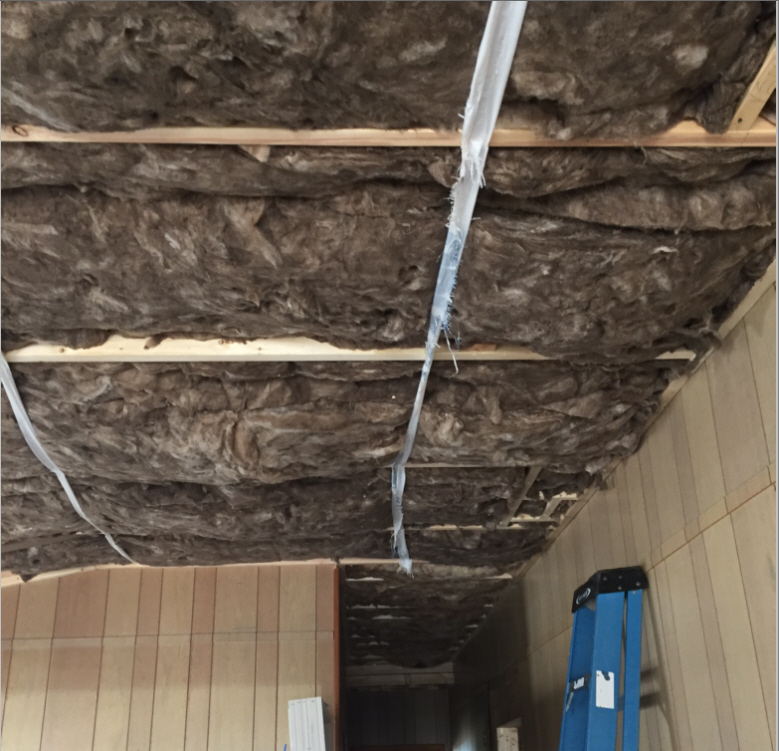
Insulation complete,
early 2017.
Now well
insulated
for years of interior
comfort
and easier demand on the HVAC.
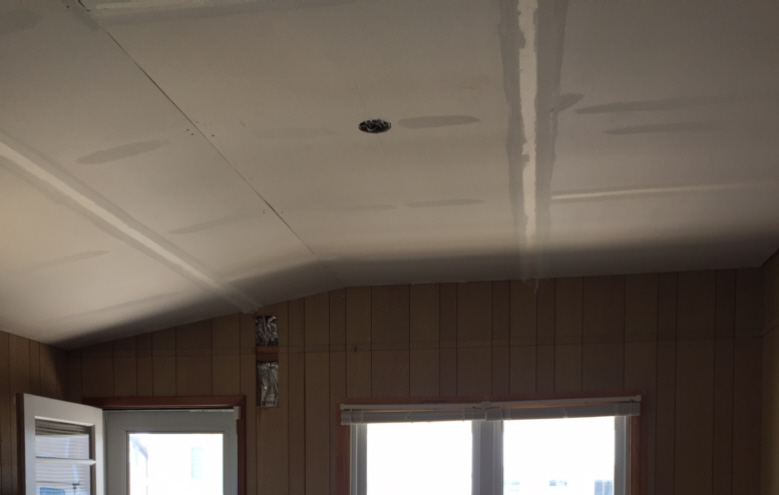
A different look without
the planks, but necessary in many ways
(early 2017).
The finished product is a beautiful,
smooth ceiling throughout the house.
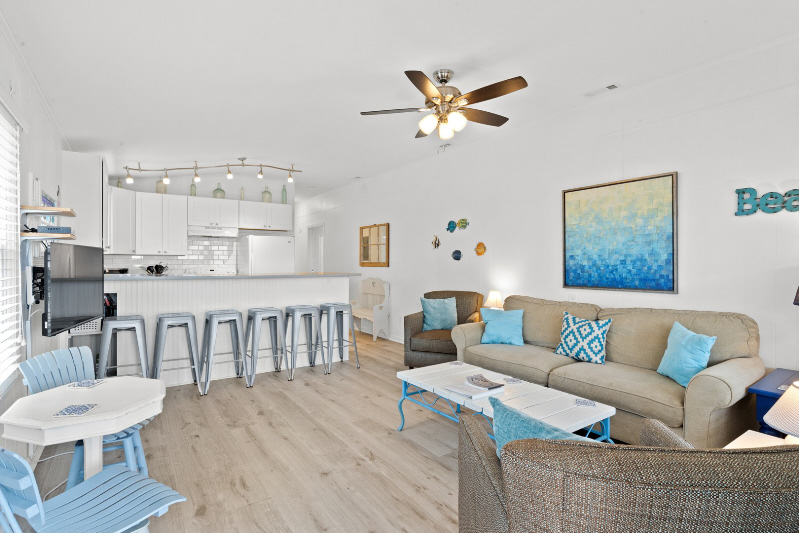
2023 photo, side A.
Demo and
Decisions: "Since
the house is open, let's upgrade and
replace...everything."
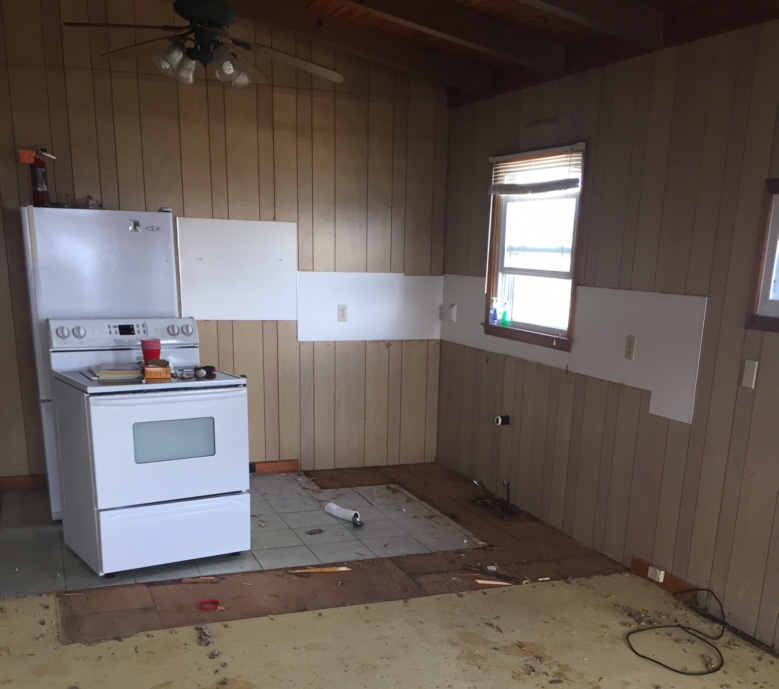
Early demo on the kitchen for side B,
Spring of 2017.
The
demo went well, and the opportunity to
fix/upgrade/replace
everything inside at once
was presented. We
chose to do it now,
rather than have this level of
disruptive construction in the house
again someday. We ordered a
practical whole house
replacement of the original plumbing
with modern PEX lines.
While
upgrading the plumbing, we decided to
replace the original,
15-gallon electric water heater
(that served the entire house) with
two new electric
tankless hot water systems,
serving each side of
the house independently.
This required a
significant upgrade
to the entire house's
electrical system,
including a new 400-amp service line
from the local power company (upgraded
from 200-amp). New outlets and
switches throughout.
The
results are a completely modern,
efficient house with a giant "reset" on
every major surface and system.
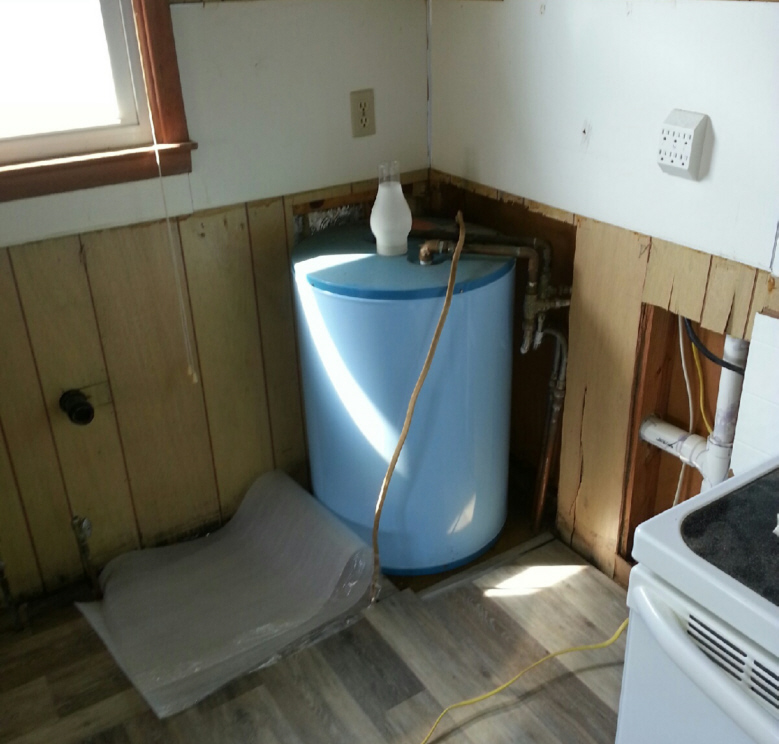
This tiny water heater had to go.
The
bathrooms were stripped down to the
studs in the showers
and fiber cement backer
board, ceiling-high tiles, and new
fixtures were installed.
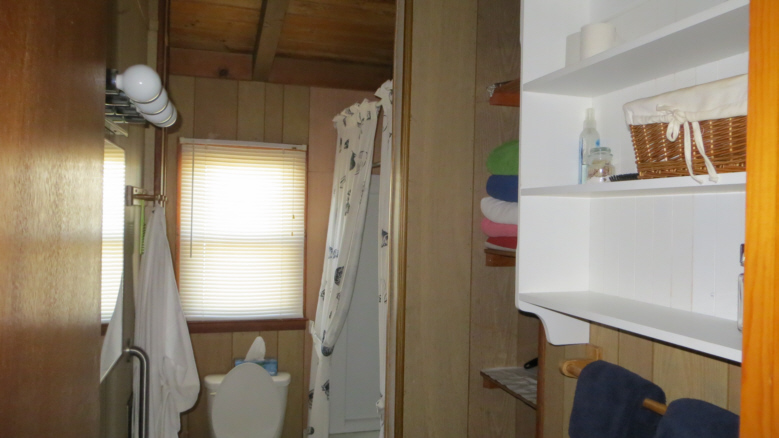
2016, or earlier, photo of an original
bathroom.
The cottage has taken on a completely
new life with the interior updates
throughout.
Lots of work, but well worth it.
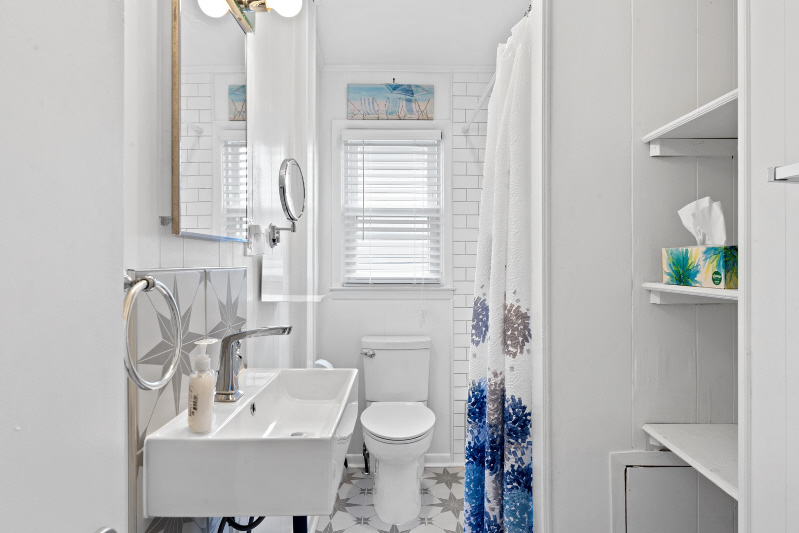
2023 photo of the bathroom in Unit
A. Unit B's bathroom is a mirror
image of this photo.
The house was a duplex in 2016.
During the 2017 renovation, we had a
metal, exterior style door installed in
the middle of the shared hallway wall
which separated the A and B sides.
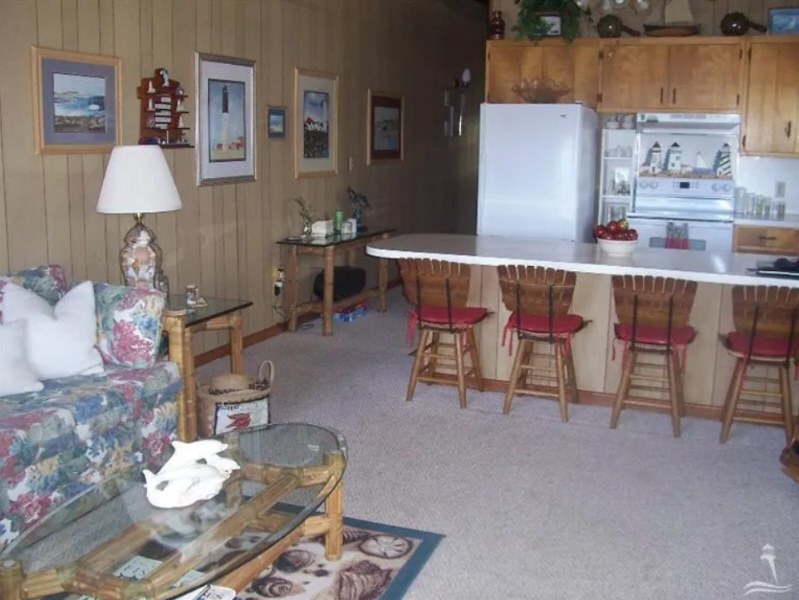
2023 photo
or
earlier.
The result was a way to share the entire
space for whole-house rentals, and to
offer some overnight privacy for the
family members sharing the house.
In the photo below, the photographer
stood in the threshold area of that
door, visually capturing the A side and
B side of the forward interior.
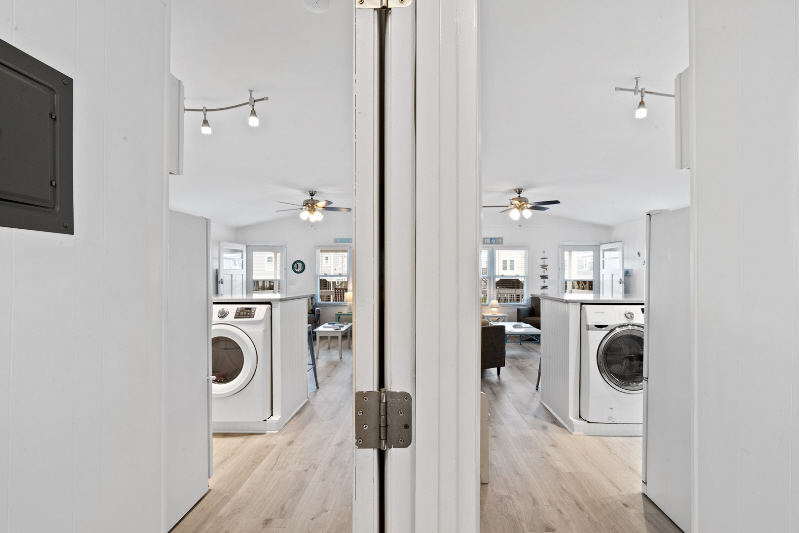
2023 photo
The entire interior was professionally
painted in 2017 as part of the
renovation. Below are the bedrooms
as photographed in 2023.
Primary bedroom for side A, 2023 photo.
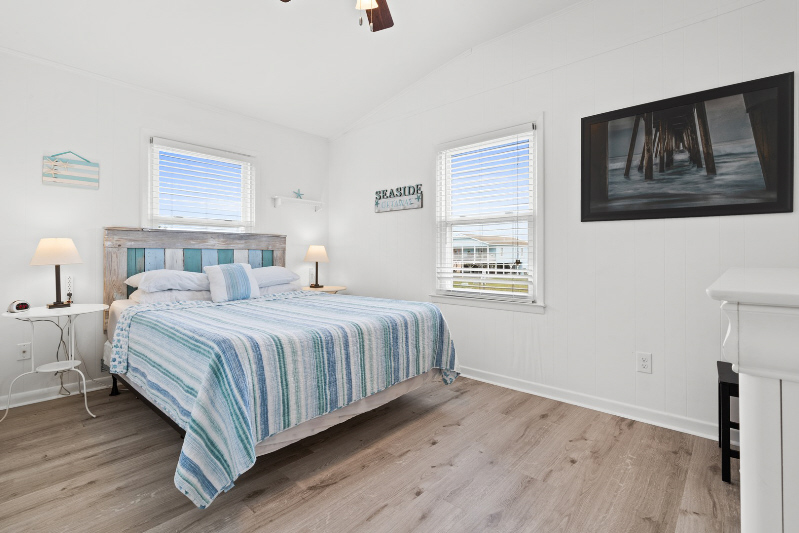
Second bedroom for side A, 2023 photo.
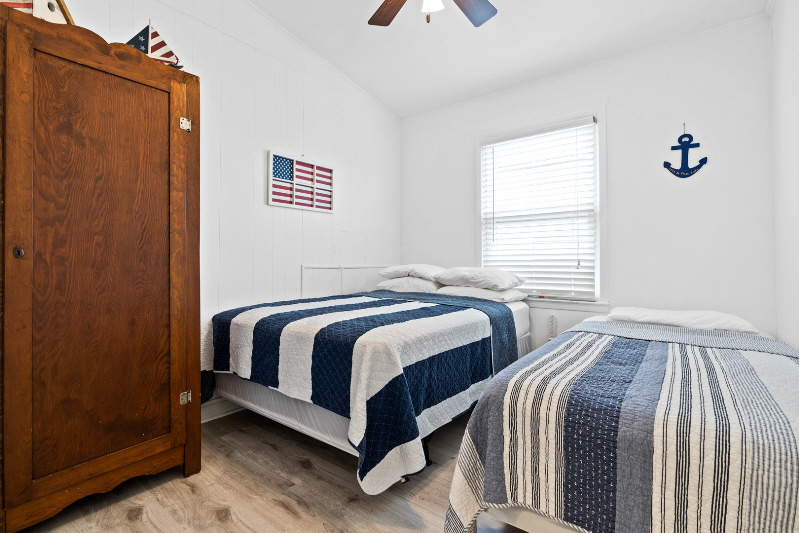
Primary bedroom for side B, 2023 photo.
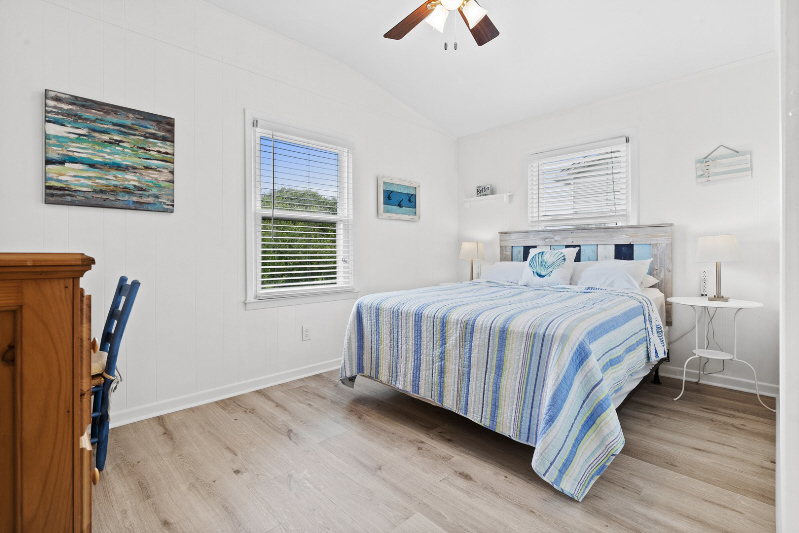
Second bedroom for side A, 2023 photo.
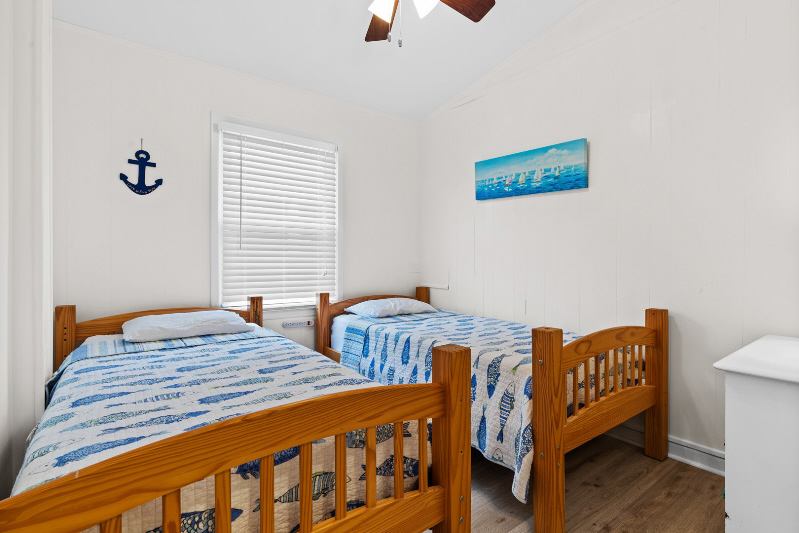
Ready to see the exterior renovations?
Click here.
|